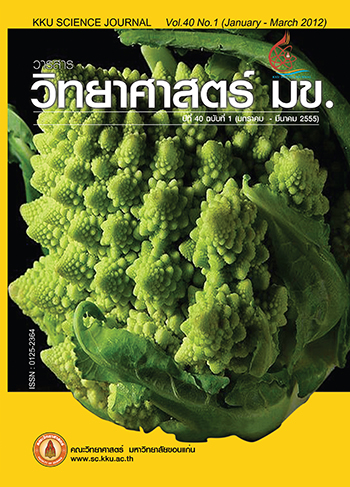Natural Ventilation of Houses by a Roof Autoclaved Aerated Concrete Solar Chimney Under Hot Humid Climate of Bangkok
Main Article Content
Abstract
This paper reports experimental comparative study between a Roof Autoclaved Aerated Concrete Solar Chimney (RCSC) and Simple Roof Concrete (SRC). The RCSC design used CPAC Monier concrete in dark red colour and transparent tiles on the outer side were 0.015 m thickness, 0.01 m air gap, and Autoclaved Aerated concrete panes was 0.07 m. and painted black colour to induce the highest natural ventilation rate. Its dimensions were 0.70 m2 of area, and size of openings was 0.10 x 0.4 m2 and 0.15 x 0.60 m2, openings were located at the bottom (room side) and at the top (ambient side). The RCSC was installed at the south façade of two small houses with the same dimension, small houses has a volume of 4.05 m3. Then, the performance comparison between RCSC and SRC for reducing thermal heat gain the ceiling, using another small house model, was studied. The experimental results revealed that indoor temperature of RCSC room was lower than that of the SRC room. This ventilation reduced heat gain admitted through the south roof considerably. The RCSC is expected to promote solar energy use, save cooling energy, and protect environment.
Article Details

This work is licensed under a Creative Commons Attribution-NonCommercial-NoDerivatives 4.0 International License.


