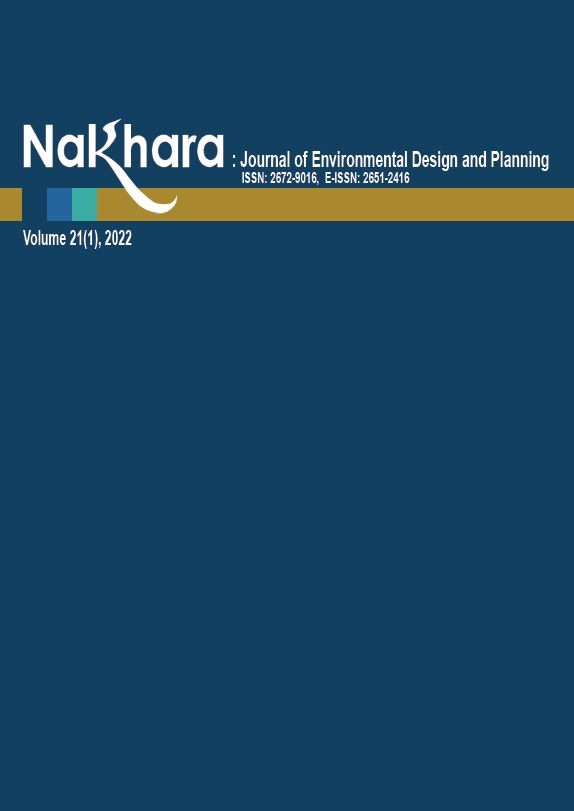The Design of Physical Components of Endoscopy Units: A Case Study of Four Major Public Hospitals in Thailand
Main Article Content
Abstract
Endoscopists and medical practitioners of the Thai Association of Gastrointestinal Endoscopy (TAGE) have raised critical concerns regarding vast variations in the design of endoscopy facilities. This study presents an overview of the design of gastrointestinal endoscopy units in Thailand. The case studies include six endoscopy units from four major public hospitals in Bangkok. The research methodology comprises three main parts. The first part is based on a literature review of international and local architectural design guidelines to understand and justify the research framework. The second part includes walk-through observations and documentation of the current condition. Finally, the obtained data were compared and analyzed using the framework derived from the literature review. The findings identified variations among case studies in three main aspects: (1) functional area requirements, (2) functional relationship and circulations for traffic flow, (3) detailed functional requirements. One of the causes of these design variations is related to the lack of local design guidelines. The findings support the need for design guideline establishment and implementation to ensure efficacy and safety, especially on the future adaptive reuse buildings that would turn into endoscopic units. Another noticeable finding is the circulation traffic flow planning of separation between dirty and clean corridors. Further research suggests investigating the potential and risk of implementing the non-separating corridors for more efficient use of space. The development of local design guidelines, including the three mentioned aspects with the adjustment to the local context, would be highly beneficial to the healthcare system.
Article Details

This work is licensed under a Creative Commons Attribution-NonCommercial-NoDerivatives 4.0 International License.
References
Association of periOperative Registered Nurses. (2016). AORN guideline for processing flexible endoscopes. https://aornguidelines.org/guidelines/content?sectionid=173735349&view=book
Australasian Health Infrastructure Alliance. (2016). Part B: Health facility briefing and planning | AusHFG. Healthfacilityguidelines. https://healthfacilityguidelines.com.au/part/part-b-health-facility-briefing-and-planning-0
Australasian Health Infrastructure Alliance. (2018). Part C: Design for access, mobility, safety and security | AusHFG. Healthfacilityguidelines. https://www.healthfacilityguidelines.com.au/part/part-c-design-access-mobility-safety-and-security
Centers for Disease Control and Prevention, Department of Health and Human Services. (2009). Control guidance sheet 406–endoscopy suite architectural design. https://www.cdc.gov/niosh/docket/archive/pdfs/NIOSH-159/0159-020109-Sheet406.pdf
Department of Veterans Affairs, Office of Construction & Facilities Management. (2011). Design guide: Digestive diseases-endoscopy Service. The Office of Construction & Facilities Management. https://www.cfm.va.gov/til/dGuide/dgDigestiveEndoscopy.pdf
Department of Veterans Affairs & Veterans Health Administration. (2021). PG-18-9: Space planning criteria. The Office of Construction & Facilities Management. https://www.cfm.va.gov/til/space/SPchapter287.pdf
Endoscopy Governance Group for New Zealand. (2017). Endoscopy standards for individual colonoscopists performing bowel cancer screening in New Zealand. https://eggnz.endoscopyquality.co.nz/assets/Uploads/EGGNZ-Endoscopy-Standards-for-Individual-Colonoscopists-Performing-Bowel-Cancer-Screening-in-New-Zealand-Final-v3.0.pdf
Herman Miller for Health Care. (1999). Endoscopy department graphic standards programming and schematic design. Chandler Business Interiors. http://www.cbifurniture.com/sw/swchannel/images/ProductCatalog/ProductPage/File/endoscopy.pdf
International Health Facility Guidelines. (2014a). International health facility guidelines: Part B health facility briefing & design. https://healthfacilityguidelines.com/ViewPDF/ViewIndexPDF/iHFG_part_b_endoscopy_unit
International Health Facility Guidelines. (2014b). Endoscopy procedure room - room layout sheet. https://healthfacilityguidelines.com/ViewPDF/ViewStandardCompnentPDF/endp-i/endp-i
Ministry of Public Health (Thailand), Design and Construction Division. (2015). Building and environment design guidelines of health care facilities: X-ray. https://hss.moph.go.th/fileupload_doc_slider/2016-11-16--167.pdf
12. Mulder, C. J. J., Jacobs, M. A. J. M., Leicester, R. J., Reddy, D. N., Shepherd, L. E. A., Axon, A. T., & Waye, J. D. (2013). Guidelines for designing a digestive disease endoscopy unit: Report of the World Endoscopy Organization. Digestive Endoscopy, 25(4), 365–375. https://doi.org/10.1111/den.12126
Mulder, C.J.J., Tan A.C.I.T.L., & Huibregtse, K. (1997). Guidelines for designing an endoscopy unit (report of the Dutch Society of hepatogastroenterology). In G.N.J. Tytgat & C.J.J. Mulder (Eds.) Procedures in Hepatogastroenterology (2nd ed., pp. 485-494). Springer Science+Business Media Dordrecht. https://doi.org/10.1007/978-94-011-5702-5_38
Petersen, B., & Ott, B. (2009). Design and management of gastrointestinal endoscopy units. In P. B. Cotton (Ed.), Advanced Digestive Endoscopy: Practice and Safety (pp. 3–32). Blackwell Publishing Ltd. https://doi.org/10.1002/9781444300260.ch2
Ratanachuake, T., Chanthakhan, V., & Salarak, D. (2010). Endoscopy unit, equipment, accessories, and reprocessing process. In S. Phanpimanmas & T. Ratanachuake (Eds.), Practical ERCP (pp. 1–34). http://thaitage.org/source/content-file/content-file-id-17.zip
Scottish Government Health and Social Care Directorate. (2006). Chief Medical Office (CMO) letter 04. Scottish Executive Health Department (SEHD). https://www.sehd.scot.nhs.uk/cmo/CMO(2006)04.pdf

