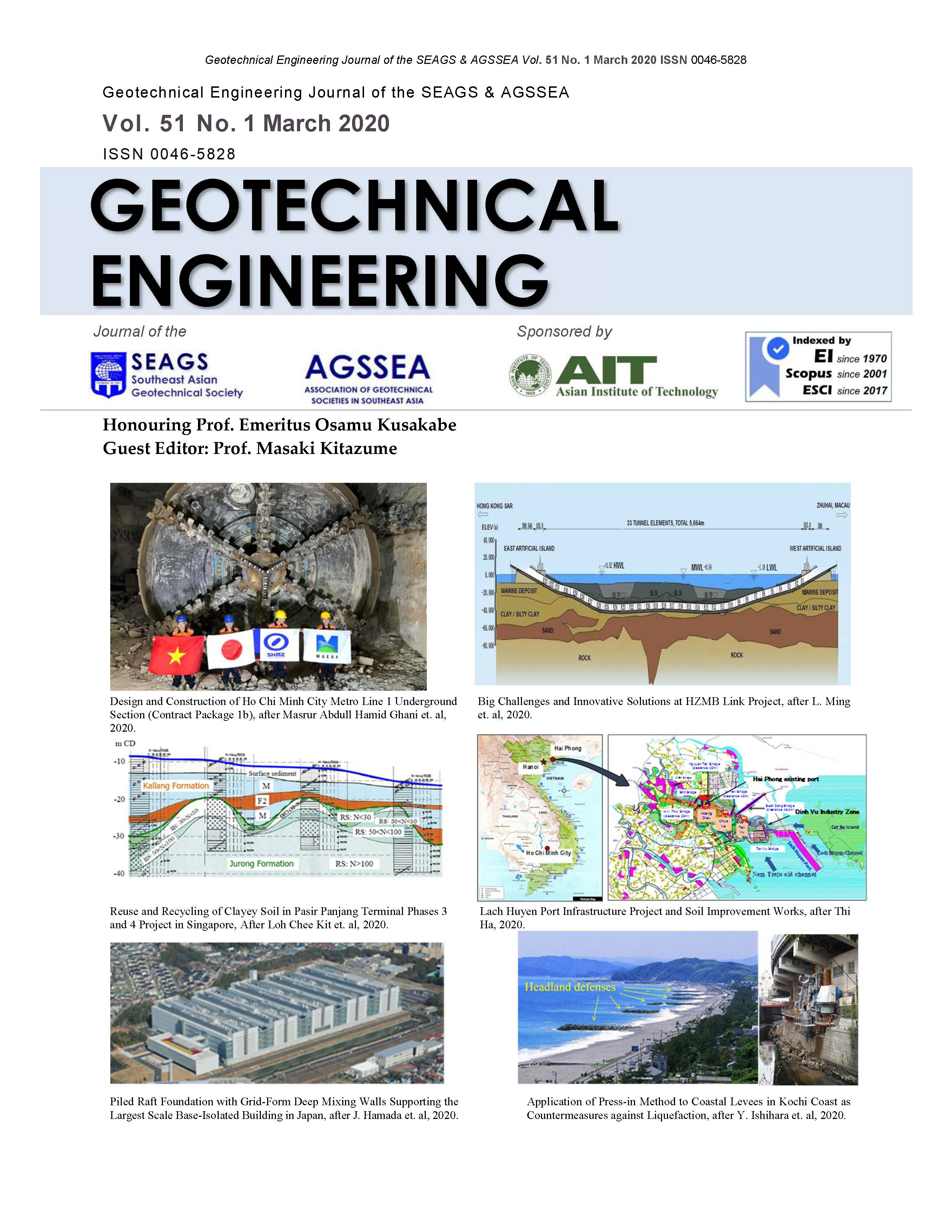Piled Raft Foundation Supporting a Supertall Building in Osaka Constructed by Top-down Method
Main Article Content
Abstract
This paper offers a case history of 300-m high building in Japan. Since the building has a five-story basement, a top-down method was adopted to carry out the underground construction works safely as well as to save construction time by simultaneous construction of the upper and the basement floors. To ensure high performance against strong earthquakes, piled raft foundation consisting of large-diameter bottom-enlarged cast-in-place concrete piles and steel H-piles built-in soil-cement wall (TSW) was employed as a cost-effective solution. In order to corroborate the foundation design, field monitoring on the settlement and the vertical load sharing between the piles and the raft was performed. Consequently, it was found that the foundation design was appropriate.
Article Details

This work is licensed under a Creative Commons Attribution-NonCommercial-NoDerivatives 4.0 International License.
Copyright © 2019 Association of Geotechnical Societies in Southeast Asia (AGSSEA) - Southeast Asian Geotechnical Society (SEAGS).


