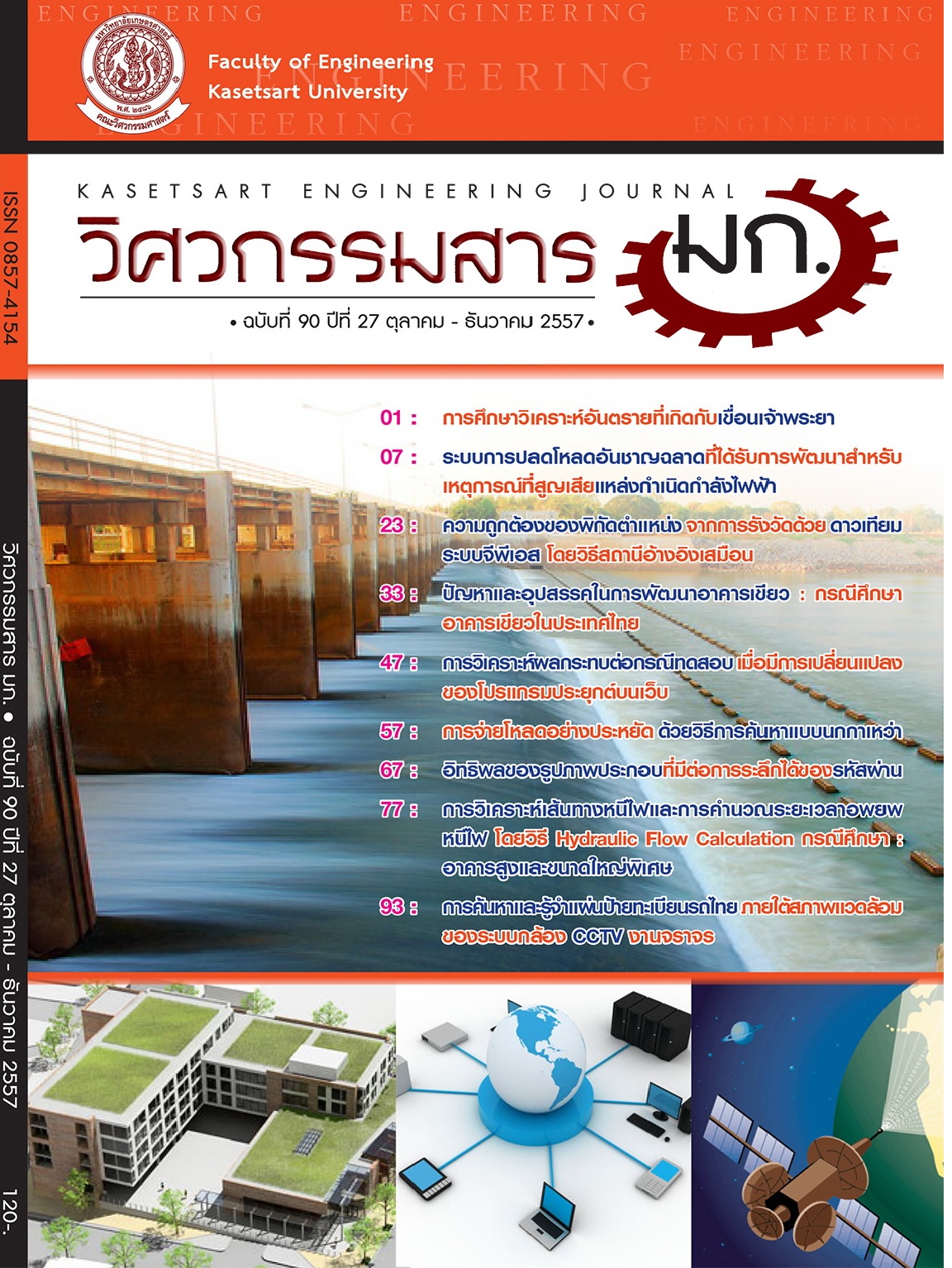การวิเคราะห์เส้นทางหนีไฟและการคำนวณระยะเวลาอพยพหนีไฟโดยวิธี Hydraulic Flow Calculation กรณีศึกษา : อาคารสูงและขนาดใหญ่พิเศษ
Keywords:
การคำนวณระยะเวลาอพยพหนีไฟ, การคำนวณโดยหลักการ Hydraulic Flow, อาคารสูงและขนาดใหญ่พิเศษ, ระยะเวลารอคอย, evacuation time calculation, hydraulic flow calculations, high-rise and extra large building, queuing timeAbstract
งานวิจัยนี้เป็นการศึกษาหลักการ และการคำนวณระยะเวลาอพยพหนีไฟโดยวิธี Hydraulic Flow Calculation สำหรับอาคารสูงและขนาดใหญ่พิเศษ ซึ่งมีจำนวน 40 ชั้น สูง 154.5 เมตร พื้นที่ใช้สอย รวมประมาณ 58,881 ตารางเมตร เป็นอาคารสำนักงานให้เช่าในเขตกรุงเทพมหานคร
ผลการศึกษาพบว่า ระยะเวลาอพยพสูงสุดผ่านบันไดหนีไฟ ในกรณีที่ตั้งสมมติฐานให้มีผู้ใช้พื้นที่สูงสุดตามมาตรฐาน NFPA 101 มีค่าเท่ากับ 67.90 นาที ในส่วนประกอบของเส้นทางหนีไฟ พบว่ามีจุดควบคุมอัตราการไหลของผู้อพยพที่แท้จริงอยู่ที่ประตูหนีไฟ โดยที่ค่าอัตราการไหลของผู้อพยพที่ประตูหนีไฟ (FcDoor) เท่ากับ 0.8184 คนต่อวินาที การปรับปรุงเส้นทางหนีไฟเพื่อลดเวลาการอพยพนั้น สามารถทำโดยการเพิ่มเส้นทางหนีไฟอีก 1 เส้นทาง ขยายความกว้างของประตูหนีไฟให้กว้างขึ้น ซึ่งจะส่งผลให้ค่า FcDoor เพิ่มขึ้นและระยะเวลารอคอย (Queuing time) ลดลง แต่การขยายความกว้างของประตูหนีไฟนั้น สามารถทำได้มากที่สุด คือ การทำให้ค่า FcDoor มีค่าเท่ากับ FcStairway = 1.1990 คนต่อวินาที เท่านั้น ถ้าขยายความกว้างจนกระทั่ง FcDoor มีค่ามากกว่า FcStairway จะทำให้จุดควบคุมอัตราการไหลที่แท้จริงจะเปลี่ยนไปอยู่ที่บันไดหนีไฟแทน และนอกจากนี้การปรับปรุงการปิดล้อมเส้นทางหนีไฟให้ต่อเนื่องไปจนถึงจุดปล่อยออกนอกอาคาร ด้วยกระจกและประตูทนไฟ ส่งผลให้เวลาอพยพลดลง ซึ่งเวลาการอพยพหนีไฟหลังจากการปรับปรุงสามารถลดลงได้รวมเท่ากับ 5.27 นาที
โดยสรุป ปัจจัยที่มีผลต่อการคำนวณระยะเวลาอพยพหนีไฟคือ จำนวนผู้ใช้อาคาร, ขนาดความกว้าง ของส่วนประกอบบนเส้นทางหนีไฟ ได้แก่ ช่องทางผ่าน ประตูหนีไฟ และบันไดหนีไฟ รวมถึงขนาดลูกตั้งและลูกนอนของบันไดหนีไฟด้วย
Means of Egress Analysis and Evacuation Time Calculation by Using Hydraulic Flow Calculation Case Study: High-Rise and Extra Large Building
This research involves the study of principle and evacuation time calculation based on Hydraulic Flow Calculations for high-rise and extra large rental building in Bangkok, which has 40 stories. The height of building is 154.5 meters and the building has usage area of 58,881 square meters.
The study showed that the maximum evacuation time of fire stairway was 67.90 minutes using the assumption of maximum occupant load follow NFPA 101. In addition, the flow control point of exit doors (FcDoor ) was 0.8184 person per second. The result of the study also suggested that a fire exit shall be added and the width of door shall be enlarged to enhance its FcDoor and to reduce its queuing time. However, the extension of the doors shall not make FcDoor value more than flow control of the stairway (FcStairway ) which was at 1.1990 persons per second. The improper extension of the door will move the flow control point from the exit door to the stairway. In addition, means of egress improvement were continued to the release point with fire resistant glass and fire door. After all improvements are evaluated, the evacuation time can be reduced by 5.27 minutes.
In conclusion, factors of evacuation time are the building’s occupant load, the width of means of egress component such as corridor, exit door, stairway and stair riser and tread size.


