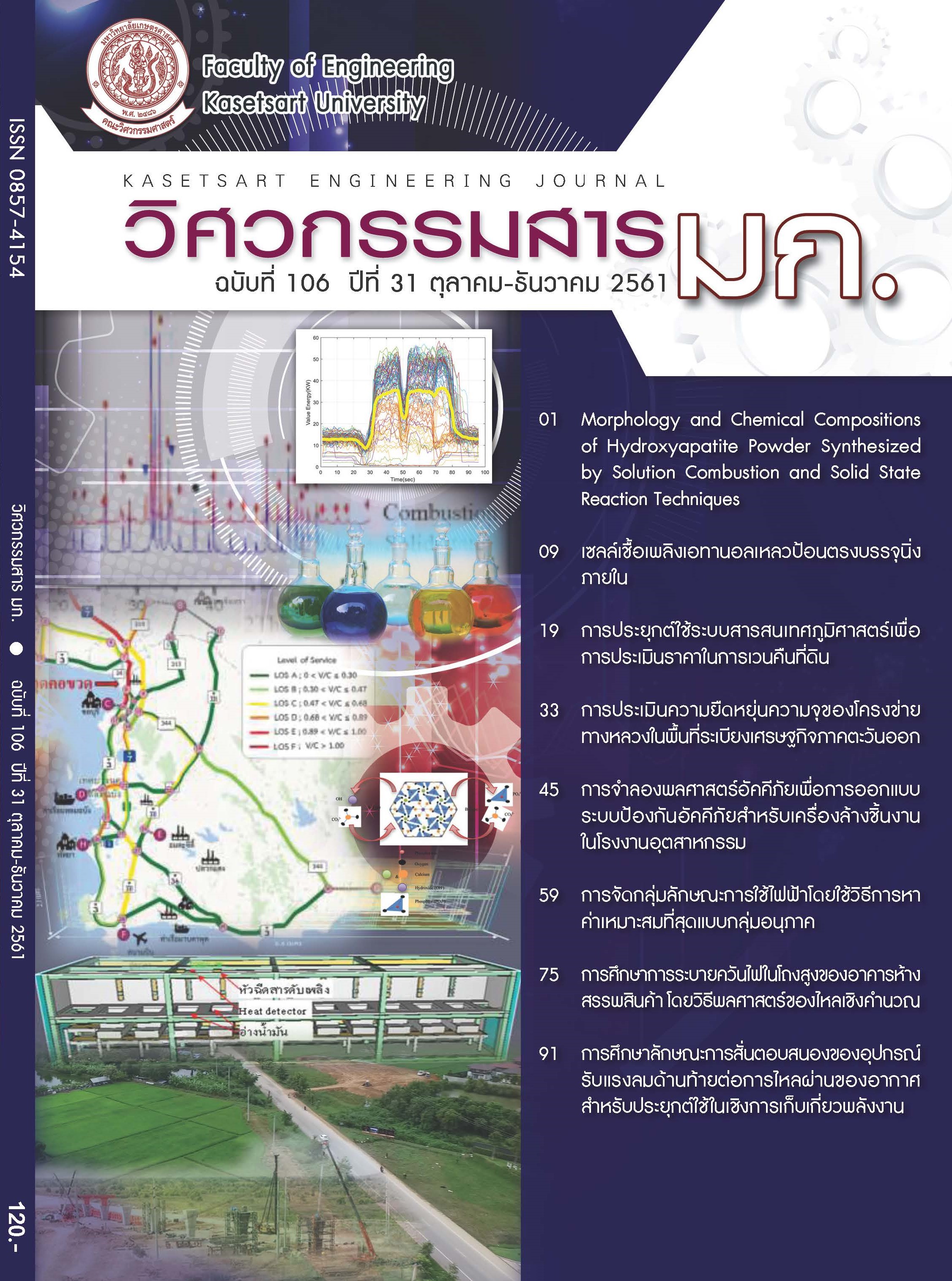A Numerical Simulation of Atrium Smoke Ventilation in Department Store Using Computational Fluid Dynamics Programme
Keywords:
Atrium, Department Store, Fire DynamicsAbstract
This paper presents a study of Atrium smoke ventilation of Department Store using PyroSim
2017 programme (Fire Dynamic Simulator Software). Three fire sources which were big storage
room of supermarket on basement, center of atrium on basement and the shops on 7th floor were
considered. All these sources released heat at a minimum rate of 2 MW and a maximum rate
of 25 MW. In the simulation, attention had been paid to the smoke on the 7th floor which is the
highest floor of the building. Due to buoyancy force, smoke will flow up and be collected at the
roof of the top floor. Temperature distribution of smoke, visibility of fire exits and concentration
of Carbon Monoxide on the 7th floor were studied. The grid size used in this study was 0.5 m
and the initial room temperature inside the building was 40 ํC which was taken place in the
summer when the air conditioning system stopped working. From the results obtained, it was
found that the worst case which is very dangerous to the people working and shopping in the
building is when the heat release rate is at 25 MW and fire source is at the shop on 7th floor.
When the smoke exhaust system was applied, it was found that the natural venting system is
better than mechanical exhaust fan system for this Department Store building. This is because
natural venting system can exhaust smoke to outside building faster than mechanical exhaust
fan system and can lower the temperature of smoke and soot more.


